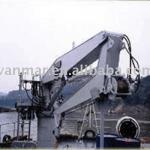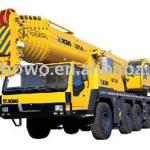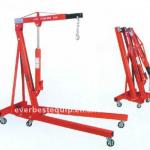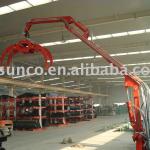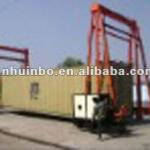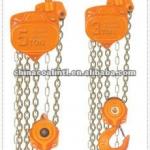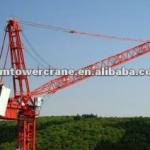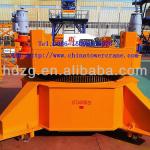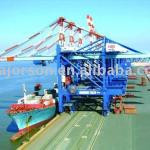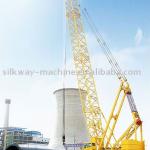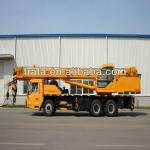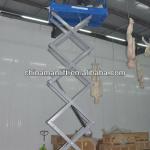Prefabricated Steel Construction Roofing Space Framework
1.Certificate:CE(DIN18800),ISO9001:2000,ASTM,, 2.Optimized Steel Qnty,, 3.Top-Gr. construction team, 4.Cost Effective:900USD - details see: https://www.machineto.com/prefabricated-steel-construction-roofing-space-framework-10101661
| Feature:Other | Condition:New | Place of Origin:Zhejiang China (Mainland) | Brand Name:ZHM |
| prefabricated steel building:structural steel shed roofing | steel roofing shed construction:steel roof frame | prefabricated steel construction:steel frame house |
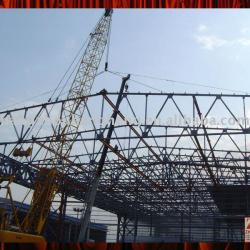
We have the most advanced arched roof manufacturing facilities and CAD based "arched shell structure design analysis" softwarehou, the span of building varies from 6m to 42m.
Advatage: Large span, light weight, good in appearance, wide space,rain-protection,seismic resistance, fast construction.etc.
Main usage: Airport hanger, industrial plant, market,warehouse,railway station, swimming pool, stadium and other civil engineering project.

| Packaging Detail:Open top containers(40 feet and 20 feet), GP containers(40 feet), Break Bulk According to container size,container of 20 feet:Inside capacity is 5.69m x 2.34m x 2.18m,Gross weight of allocation is generally 17.5 ton,volumn is 24-26m3. container of 40 feet:Inside capacity is 11.8m x 2.34m x 2.18m,Gross weight of allocation is generally 22 ton,volumn is 54m3. HC container of 45 feet:Inside capacity is 13.58m x 2.34m x 2.71m,Gross weight of allocation is generally 29 ton,volumn is 86m3 |
| Delivery Detail:20000 Square Meter per month |



